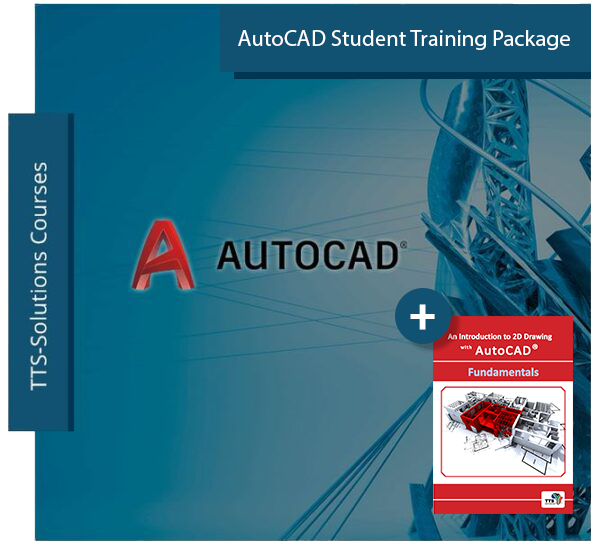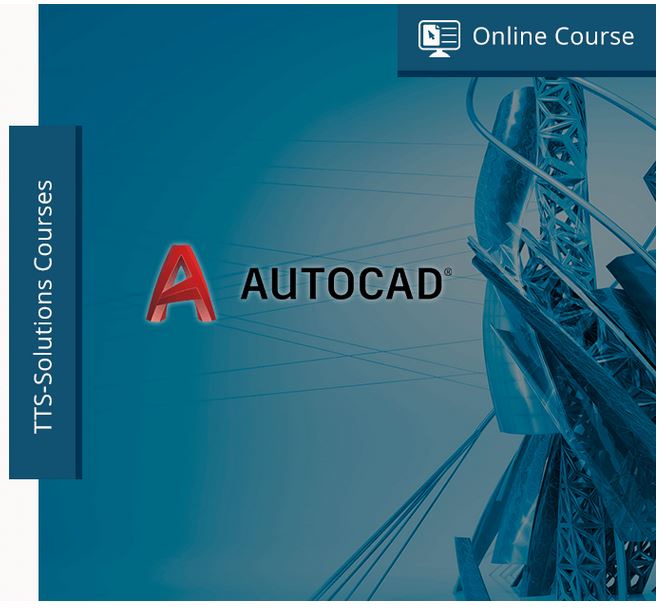Description
Course Details:
TTS-Solutions now offers our flexible and affordable online AutoCAD training courses as an alternative to classroom based training. Our online AutoCAD 2D Fundamentals Training Course gives the aptitudes expected to begin utilising and working effectively in AutoCAD. You can expect to learn how to explore the AutoCAD interface and how to utilise AutoCAD commands. This class covers how to draw and alter AutoCAD items, for example, lines, arcs, circles, square shapes, and so on. You will likewise be acquainted with the idea of layers and how to control layer states just as the idea of blocks and how to utilise blocks. The training course also will learn you how to annotate drawings using tools such as text, dimensions, leaders and hatching.
Course Requirements:
Please note that this course is based on AutoCAD for Windows. This course requires a stable internet connection. Includes Course software, AutoCAD 2D Fundamentals book & Drawing pack.
This online AutoCAD course will be administered by an experience & professional AutoCAD trainer via a virtual platform. Webinar software will be provided to all course registrants. We also provide all course content in video session format for 30 days after the training course is completed. This allows you to review the course content even if you can’t attend a specific course date(s).
You will be provided with an attendance certificate upon successful completion.
Read the Course Requirements for full details.


